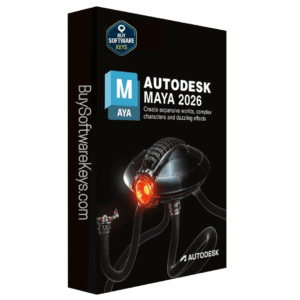Call Us
+1 (863) 722-1622
230.00 $ – 435.00 $Price range: 230.00 $ through 435.00 $


195.00 $
Autodesk Architecture, Engineering & Construction (AEC) Collection 2026
259.00 $ – 379.00 $Price range: 259.00 $ through 379.00 $
✔️1-Year Subscription (Renewable).
✔️100% Genuine Educational Version.
✔️ 24/7 Free Customer Care support
✔️Download product(s) from the official website
✔️30-Day Money Back Guarantee
✔️All the available versions of Autodesk AEC(2023 to 2026)

Autodesk AEC Collection
The Autodesk AEC Collection is a powerful suite of software tools designed for professionals in architecture, engineering, and construction. It brings together industry-leading BIM (Building Information Modeling) and CAD (Computer-Aided Design) applications to help you design, simulate, visualize, and build with efficiency and precision.
Whether you are an architect, structural engineer, civil engineer, MEP designer, or construction professional, the AEC Collection provides everything you need to deliver high-quality projects on time and within budget.
Key Features
- Comprehensive Design Tools – Access AutoCAD, Revit, Civil 3D, InfraWorks, and more in a single subscription.
- Seamless Collaboration – Share project data and collaborate across teams with integrated cloud workflows.
- Enhanced Visualization – Create realistic 3D renderings and simulations with Navisworks and 3ds Max.
- BIM-Driven Workflows – Improve accuracy and reduce risks using advanced Building Information Modeling tools.
- Flexible Access – Choose single-user or multi-user licensing options based on your team’s needs.
Included Software in AEC Collection
The Autodesk AEC Collection combines multiple software solutions in one package. Here are the main applications:
- Revit – BIM for architectural design, MEP, and structural engineering.
- AutoCAD & AutoCAD Specialized Toolsets – 2D & 3D design and drafting.
- Civil 3D – Civil engineering design and documentation.
- Navisworks Manage – Project review, clash detection, and coordination.
- 3ds Max – 3D modeling, rendering, and animation.
- Advance Steel – Steel detailing software.

Benefits:
- Dynamic updates: changes in one part of the model propagate through related elements.
- Reduces manual rework and errors by linking design elements intelligently.
- Better coordination with GIS, BIM, and other design tools.
- Autodesk Platinum partner – MicroCAD
System Requirements
The requirements may vary depending on the software you use. Below are the general system requirements:
- Operating System: Windows 10/11 (64-bit), macOS (for AutoCAD, FormIt Pro)
- Processor: 2.5–3+ GHz (multi-core recommended)
- Memory (RAM): 16 GB minimum (32 GB recommended for large projects)
- Graphics: 4 GB GPU with DirectX 11 support
- Disk Space: 10–30 GB (depending on applications installed)
- Internet: Required for download, activation, and cloud features
| Versions | 2024, 2025, 2026 |
|---|
Related products
Autodesk Revit (Yearly Subscription)
135.00 $ – 195.00 $Price range: 135.00 $ through 195.00 $AutoCAD LT (2023-2026)
115.00 $ – 145.00 $Price range: 115.00 $ through 145.00 $Autodesk Civil 3D (Windows/Mac)
120.00 $ – 175.00 $Price range: 120.00 $ through 175.00 $Autodesk Inventor 2026
230.00 $ – 435.00 $Price range: 230.00 $ through 435.00 $Autodesk Maya 2026 – Windows / Mac
130.00 $ – 220.00 $Price range: 130.00 $ through 220.00 $By using this website you agree to our Privacy Policy.






