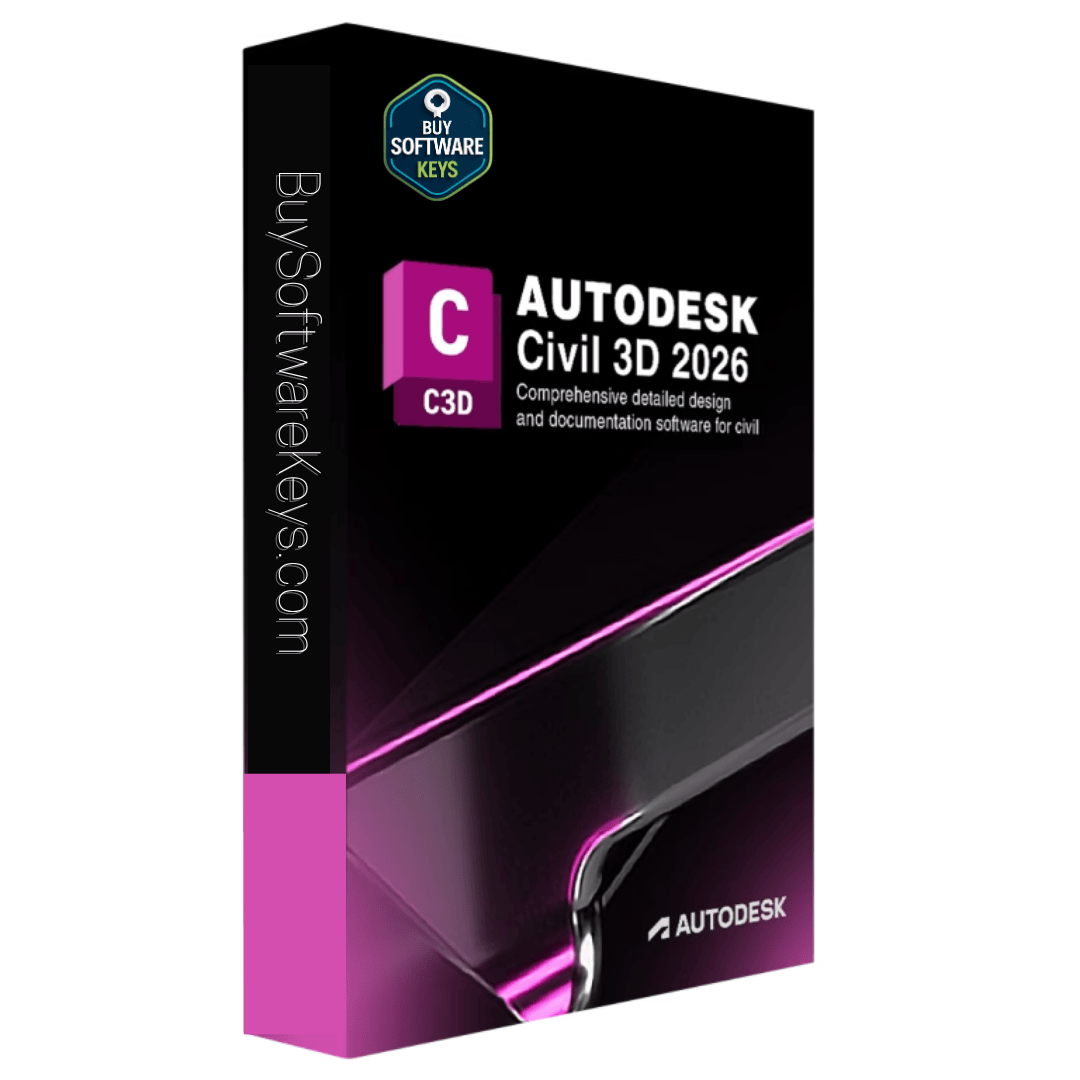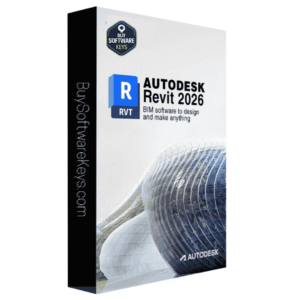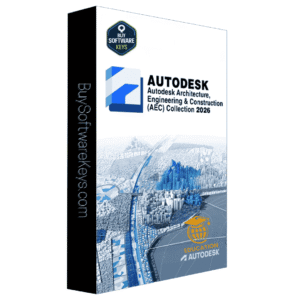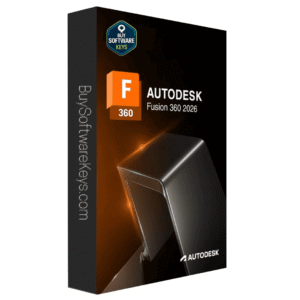Call Us
+1 (863) 722-1622
110.00 $ – 150.00 $Price range: 110.00 $ through 150.00 $


230.00 $ – 435.00 $Price range: 230.00 $ through 435.00 $
Autodesk Civil 3D (Windows/Mac)
120.00 $ – 175.00 $Price range: 120.00 $ through 175.00 $
✔️1-Year Subscription (Renewable).
✔️100% Genuine Educational Version.
✔️ 24/7 Free Customer Care support
✔️Download product(s) from the official website
✔️30-Day Money Back Guarantee
✔️All the available versions of Autodesk Civil 3D (2024 to 2026)
![]()
Buy Autodesk Civil 3d
Exciting news for civil engineering and design enthusiasts! Explore Autodesk Civil 3D 2023-2026, a fantastic software solution tailored just for you. It’s perfect for land development, transportation, and infrastructure projects, and supports both Windows and Mac! With a One-Year Subscription License, you’ll enjoy the latest features and updates, keeping your projects at the cutting edge. Dive in and unlock new possibilities today!
Autodesk Civil 3D – Key Features & Differences (2023–2026)
| Category | Civil 3D 2024 | Civil 3D 2025 |
Civil 3D 2026 |
|
| Performance & Stability | Enhanced performance for large projects, Project Explorer included by default | Major performance boosts (open/save, corridor rebuild, surface regen) |
Further boosts with AutoCAD 2026 core, faster surface handling |
|
| Corridors & Transitions | Reorder transitions, lock transition lengths, API support | Multi-baseline corridor setup, improved grip-editing |
Visual corridor review via new 3D Model Viewer |
|
| Surfaces & Data References (DREF) | No major changes | New Surface Level-of-Detail control, multithreaded contour regen |
Partial surface referencing (polyline boundaries), selective surface usage |
|
| Pressure Networks & Utilities | Convert lines/arcs to pipes, merge networks, flip grips, better style control | API support for utilities, enhanced editing |
Deeper drainage design integration |
|
| Survey, GIS & Data Exchange | ArcGIS Connector improved (style, geometry import) | Vertical datums, Esri basemaps, cloud survey database |
Enhanced coordinate transformation & Construction Cloud integration |
|
| Automation & Dynamo | Expanded Dynamo + API functions | Big Dynamo upgrade (new nodes, better package management) | More API improvements, integration with drainage & surfaces | |
| Unique Additions | Project Explorer integrated, better subassembly linking | Esri basemaps, coordinate system enhancements | Drainage Analysis Extension (Tech Preview), 3D Model Viewer, My Insights |
Benefits & Why It’s Used
- Reduced rework and higher consistency
Because the design model is dynamic, when you modify geometry (e.g. alignment, surface), related elements (profiles, cross-sections, corridors) automatically update.
- Faster design iterations & exploring alternatives
You can test alternative alignments, grading schemes, or drainage layouts quickly, with feedback on volumes, slopes, and conflicts.
- Better coordination and collaboration
Because of interoperability with GIS, Revit, InfraWorks and ability to exchange common formats, teams across disciplines can work more seamlessly.
- Improved documentation and deliverables
Plan production is tied to the model, reducing manual drafting work and ensuring that drawings match the design.
- Scalable to large infrastructure projects
It is widely used in civil engineering firms, highway agencies, and infrastructure projects for its ability to handle large datasets, alignment networks, utilities, and topography.
Use Cases / Applications
Civil 3D is applicable in many civil infrastructure and land development scenarios, such as:
- Road, highway, and intersection design
- Land subdivision, site planning, grading & earthwork
- Drainage systems, stormwater management, sewer design
- Rail and transit corridor geometry
- Utility and pipeline networks (gravity and pressure)
- Earthworks, cut/fill modeling and volume analysis
- Infrastructure coordination with architectural / structural models
- Preparing construction drawings, cross-sections, profiles, and reports
| VERSIONS | 2024, 2025, 2026 |
|---|
Related products
Autodesk – AutoCAD All apps
Autodesk Revit (Yearly Subscription)
135.00 $ – 195.00 $Price range: 135.00 $ through 195.00 $Autodesk Architecture, Engineering & Construction (AEC) Collection 2026
259.00 $ – 379.00 $Price range: 259.00 $ through 379.00 $Autodesk Fusion 360 (Windows/Mac)
140.00 $ – 210.00 $Price range: 140.00 $ through 210.00 $Autodesk Maya 2026 – Windows / Mac
130.00 $ – 220.00 $Price range: 130.00 $ through 220.00 $By using this website you agree to our Privacy Policy.






